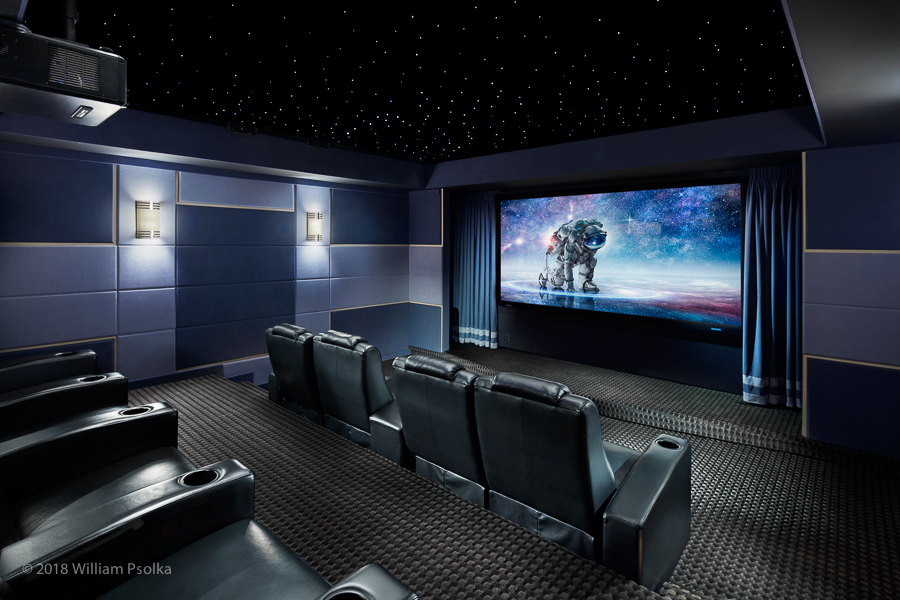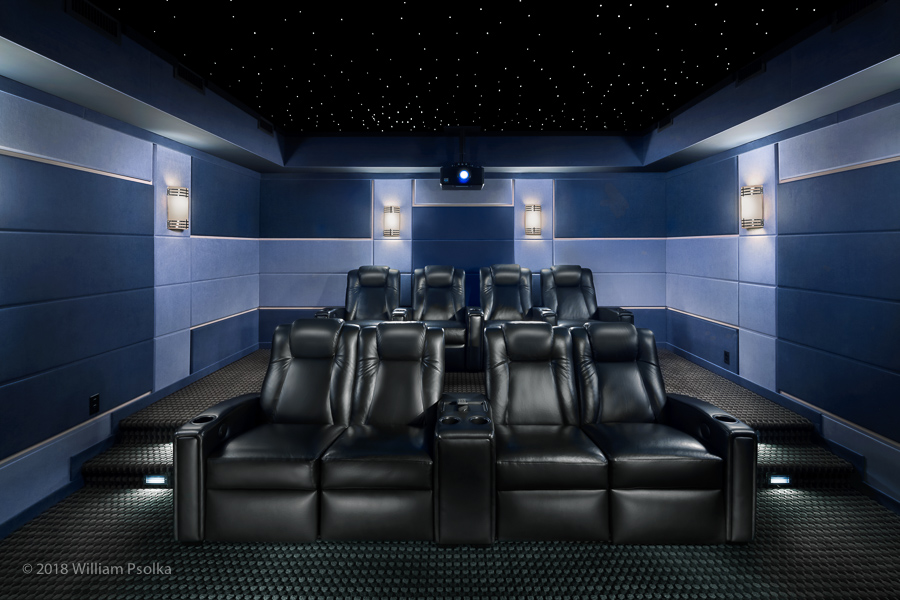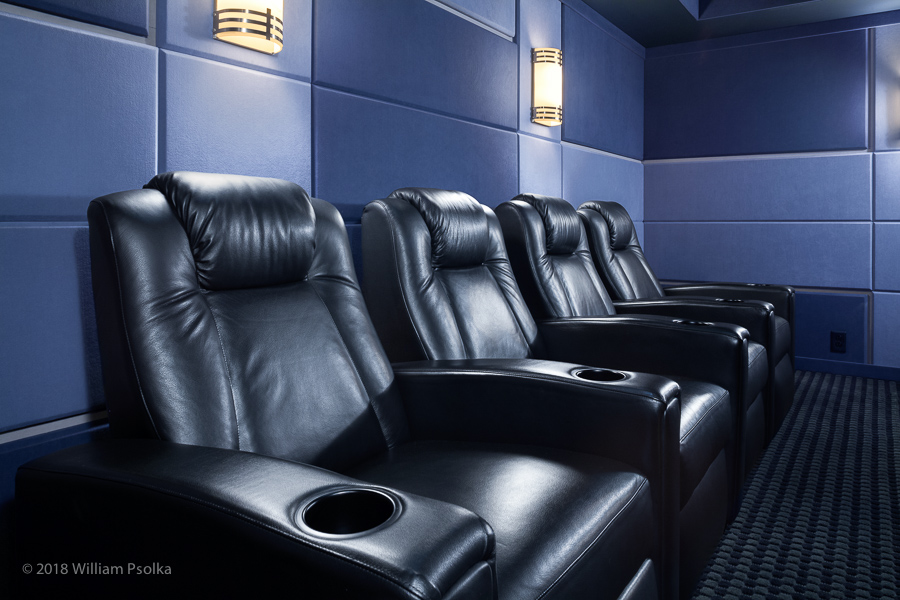Psolka Photography – Creating powerful images to fuel your marketing message.
We were pleased to recently be asked to photograph a pre-designed theater project by Acoustic Smart. The 5-month project was created together with Connect Consulting, who was responsible for the electronics. We’ve photographed a lot of theaters over the years and never get tired of them. They’re some of the nicest rooms in the house and it’s great to see how different tastes and approaches create different styles and experiences of a room.
This project was a bit different in that is was a pre-designed theater, designed and built by Acoustic Smart. It was new construction, built with the usual noise barrier and floating walls to decouple vibrations and create an isolated space. The main difference is in the pre-designed aspect of it. The benefit being that it uses only acoustic architecture. Sculpted, fabric paneled acoustic treatments are used to create a millwork effect without the cost of expensive millwork.
The dual motorized seating makes for a comfortable viewing experience and fiber optic stars, including the big and little dippers brought the cost of this room to between $80k – $100k.
To see more theaters, residential and commercial integration projects, visit our AV gallery here: psolka-photo.com/a-v
To see more work please visit our website here: psolka-photo.com



