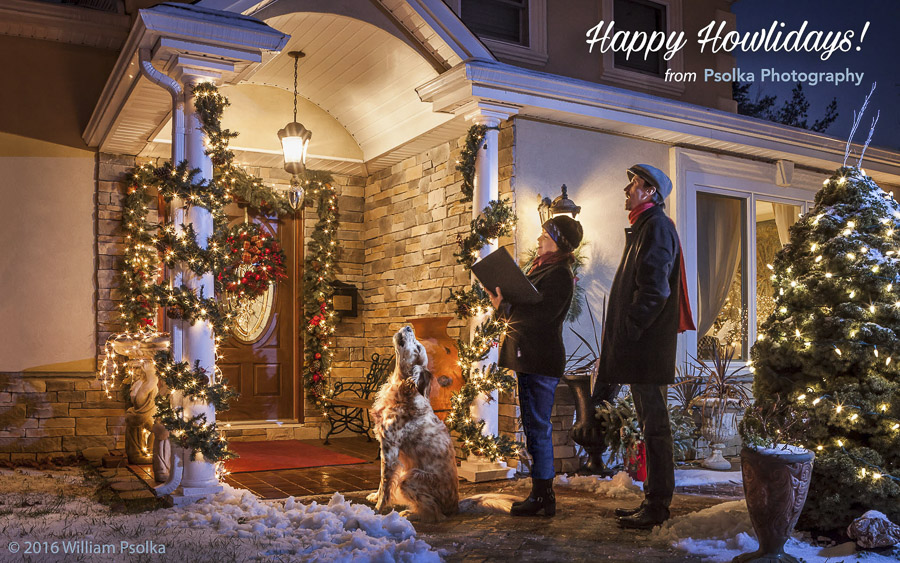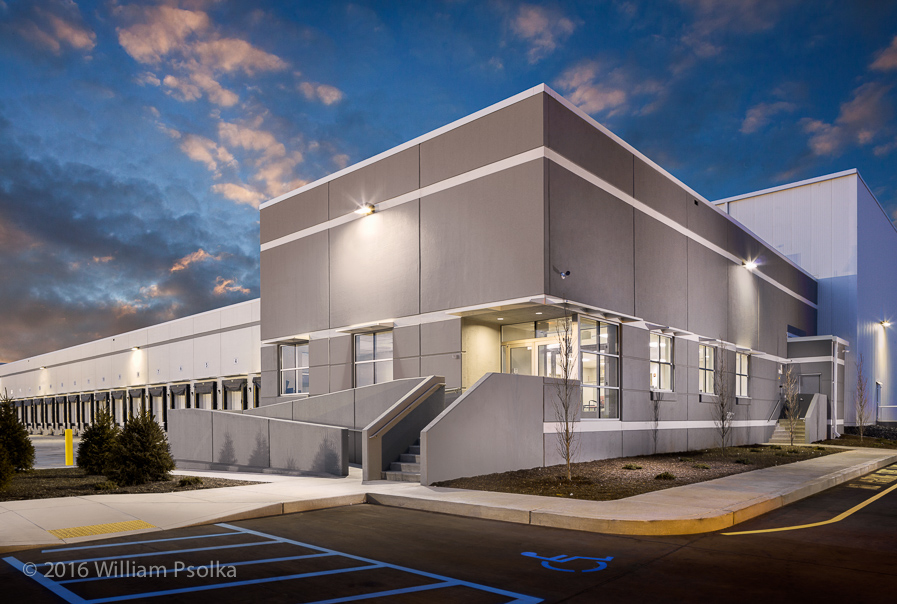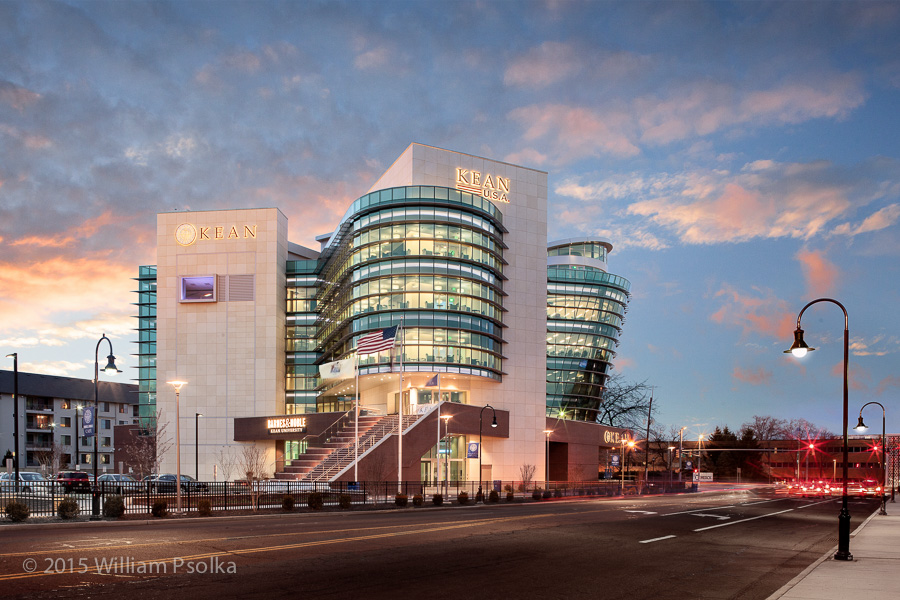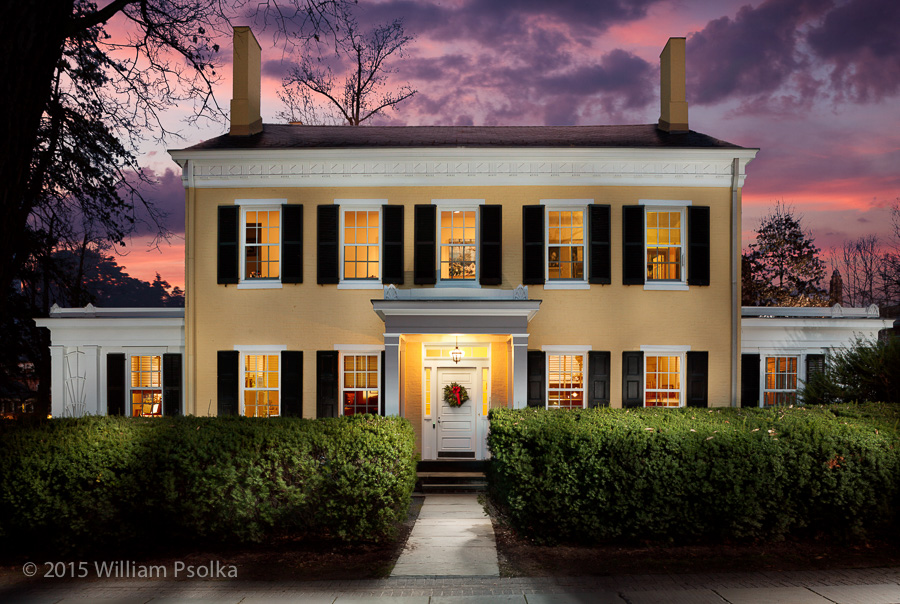We decided that a family holiday card was the way to go this year. Once again, Ollie (our English Setter) gets a starring role. And for the curious, he really was howling.
So since the crush of the holidays has mostly passed, we’d like to take this moment, as we relax during “Twixtmas” or “Romjul” or whatever you call this week between the holidays, to say Thank You. We sincerely thank those of you who are our clients, for the continued and valuable relationship we’ve enjoyed over the years. We look forward to continue working together to produce ever more stunning images for your best and brightest projects.
For those of you who are not yet clients, we look forward to the opportunity of working together with you in the future and enjoying the same collaboration and success.
Have a terrific New Year!




