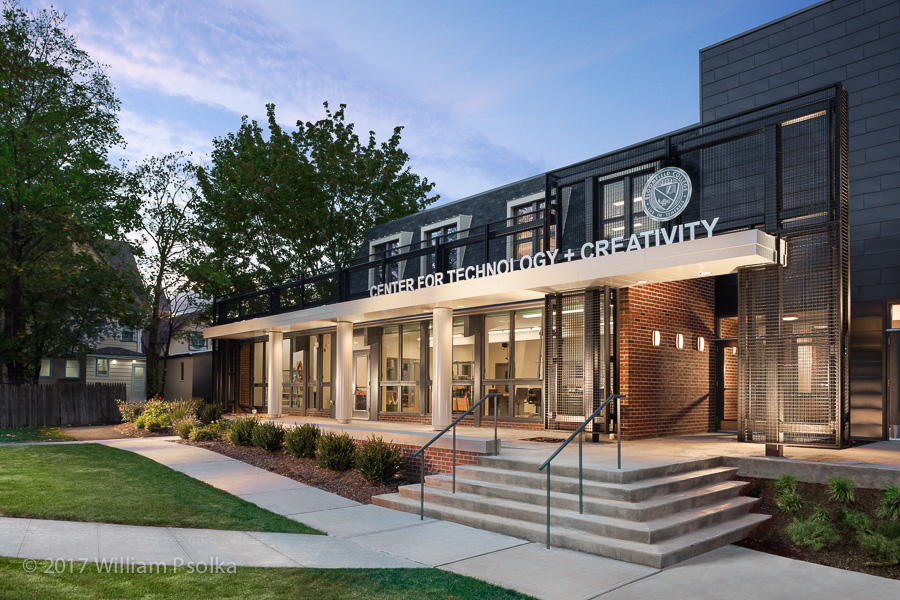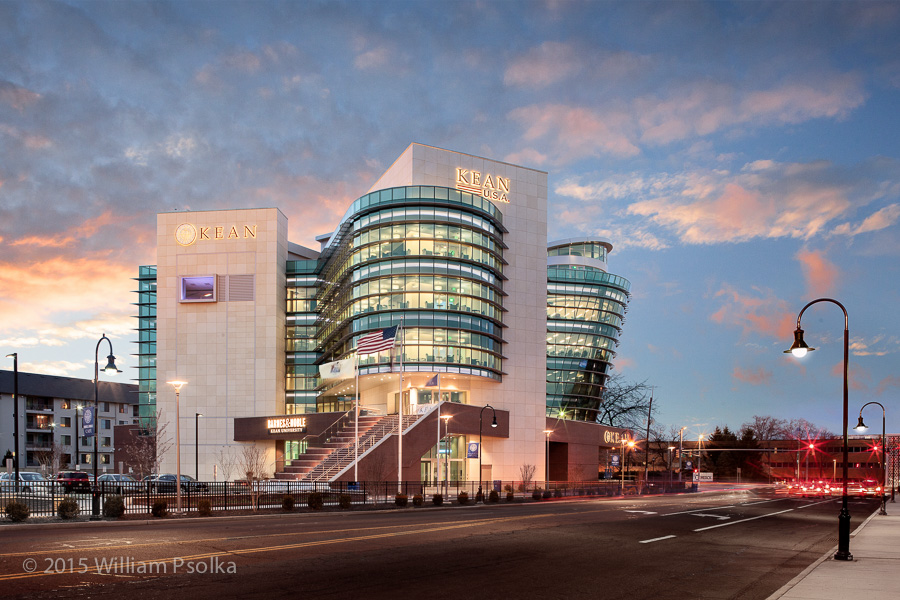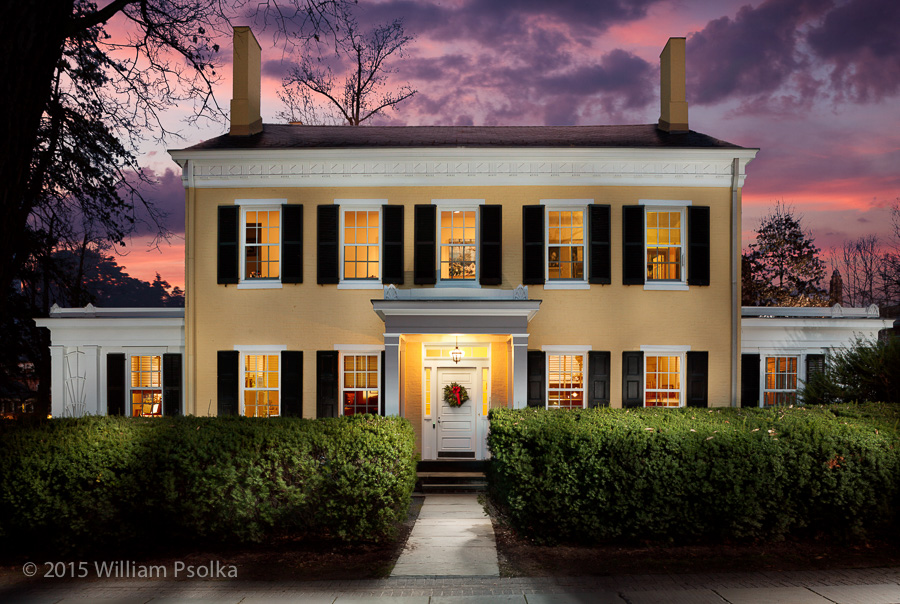Bloomfield College has undergone some changes over the past few years, including the most recent Creative Commons facility. The project was a complex undertaking and we were pleased to photograph it at its final completion. We were also lucky enough to attend a recent scholarship fundraising event and get a window into the profound impact the college has on many of its students lives.
The Creative Commons project was photographed for long-time friends and clients, Fallon + Pacheco Architects. As always, their sense of space, style and color has resulted in a beautiful final result. Since there was a substantial amount of work done, we photographed the spaces on separate days, months apart.
This project was a comprehensive set of changes and challenges to unite three separate buildings into a building focused on providing a collaboration-based environment for a diverse set of disciplines. The project involved significant alterations, an exterior restoration of a historic building and an addition. This building is the first element of what will become a new Quad and involved connecting the new facility to existing gallery and Motion Capture studio space in the adjacent library. Continue Reading →



