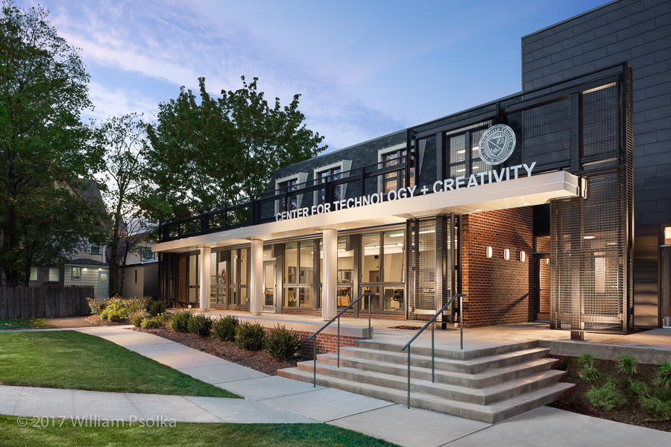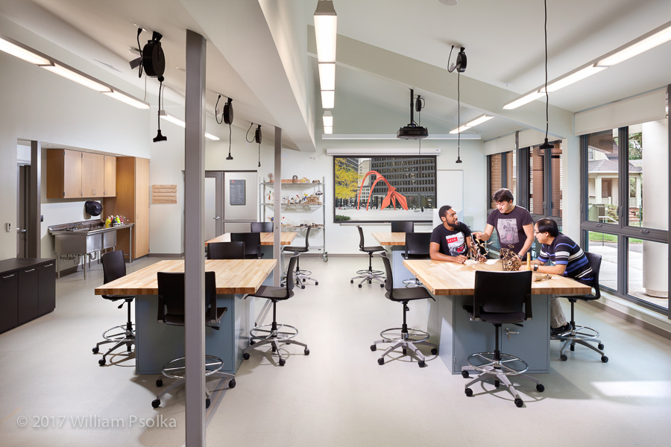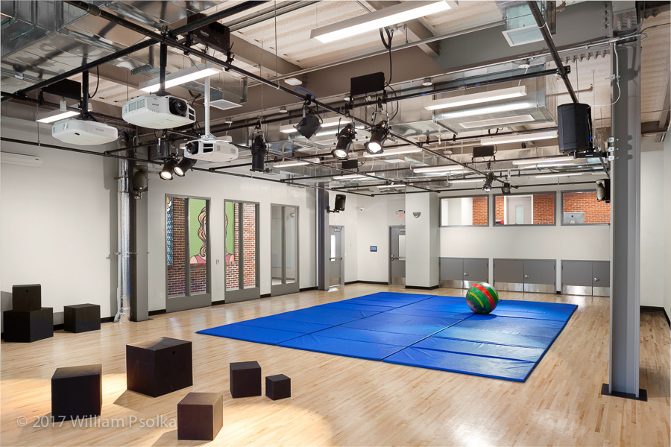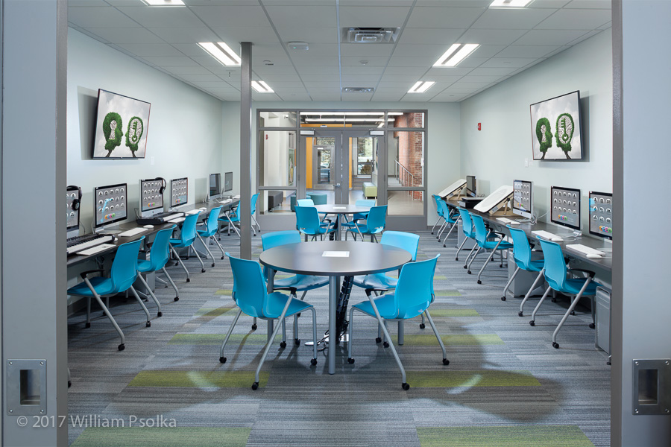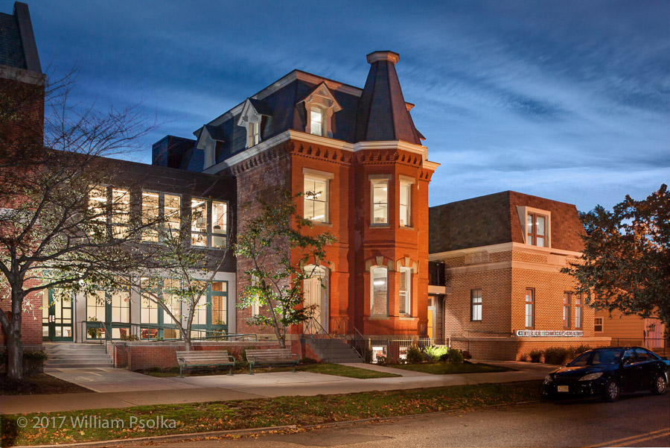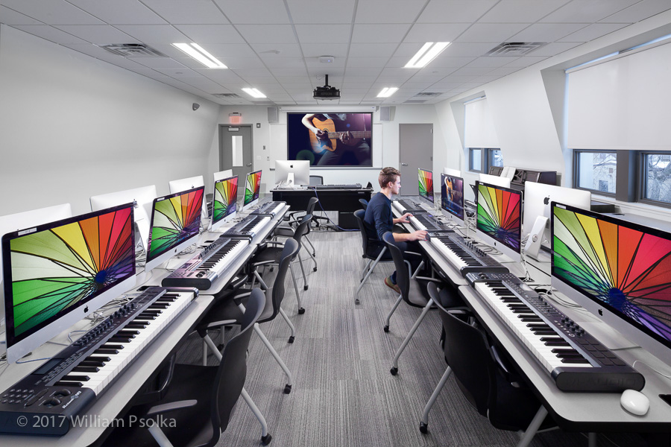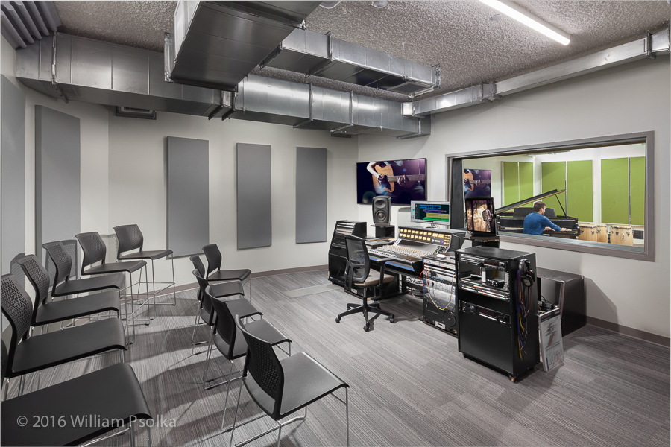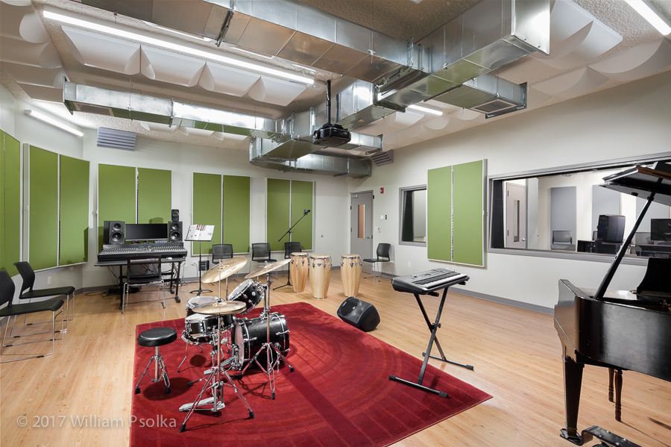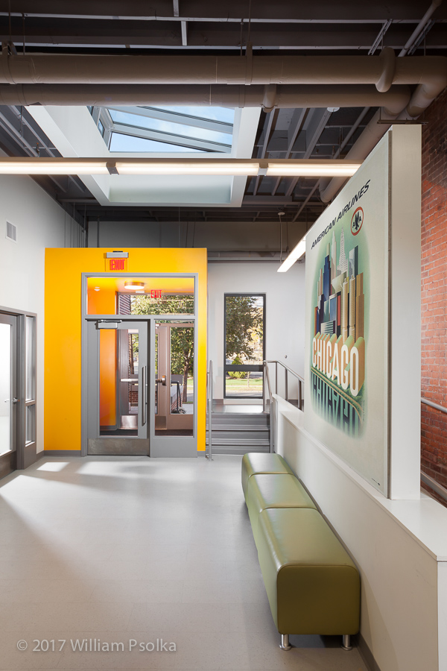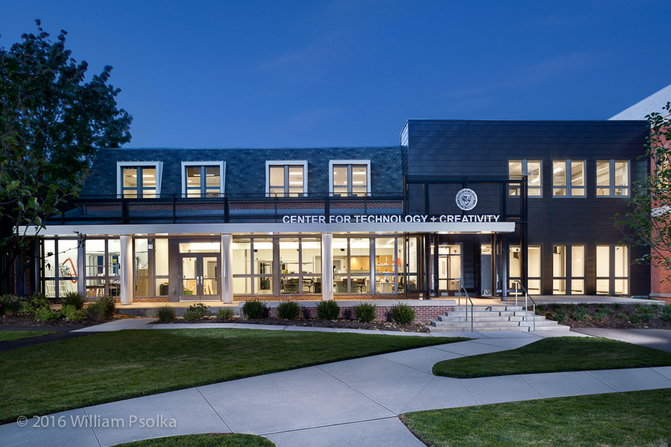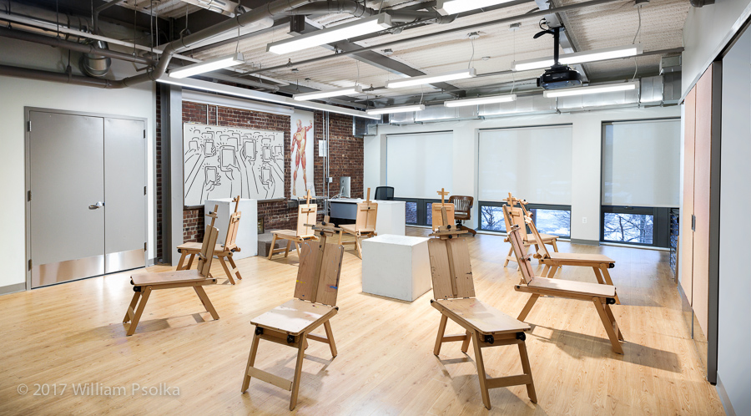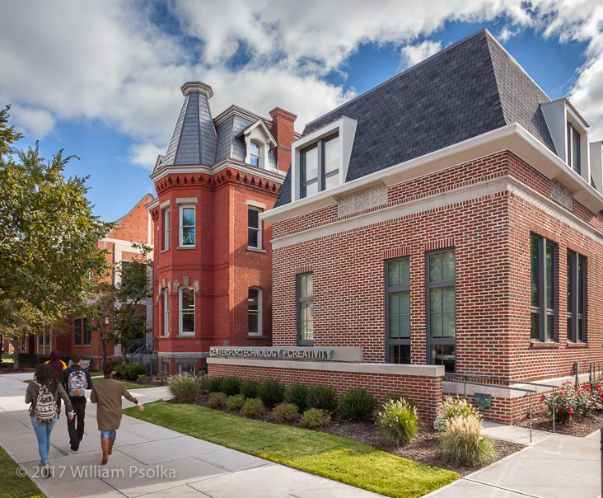Bloomfield College has undergone some changes over the past few years, including the most recent Creative Commons facility. The project was a complex undertaking and we were pleased to photograph it at its final completion. We were also lucky enough to attend a recent scholarship fundraising event and get a window into the profound impact the college has on many of its students lives.
The Creative Commons project was photographed for long-time friends and clients, Fallon + Pacheco Architects. As always, their sense of space, style and color has resulted in a beautiful final result. Since there was a substantial amount of work done, we photographed the spaces on separate days, months apart.
This project was a comprehensive set of changes and challenges to unite three separate buildings into a building focused on providing a collaboration-based environment for a diverse set of disciplines. The project involved significant alterations, an exterior restoration of a historic building and an addition. This building is the first element of what will become a new Quad and involved connecting the new facility to existing gallery and Motion Capture studio space in the adjacent library.
The facility accommodates 14 creative “Program Spaces”, including Black Box Studio, Recording Studio, Fine Arts , Media Studio, Graphic Design & Animation, Music Technology, Collaborative and Fabrication studios and Stop Motion studio.
The project totaled 26,100 sq. ft. and had the following three components.
- The Historic Club Building, circa 1860’s – Exterior Restoration.
This structure that was built after the civil war was used as a men’s social club. - The Old Student Center – Alterations
The old student center was constructed around the original Club Building, had a partial basement and had an addition and other alterations in the 1980’s. - Addition – 8,700 sq. ft.
This was built between the existing structures and the Library, on a previously approved footprint.
Some design challenges for Fallon + Pacheco were to address the diverse program needs within existing structures while respecting the Historic Club Building, to connect the adjacent Library and existing program spaces while unifying the streetscape and to do all this within a small, private institution’s budget limitations. The design approach was multi-faceted, including addressing the varying floor elevations, prviding display space and creating a strong axis to link the building. The approach for the exterior included creating cohesiveness through metal panels and windows, provide outdoor space for studio work and performances along with restoring the Historic Club Builing.
General Contractor was Joseph A. Natoli Construction Corp.
Structural engineering was done by Silman
Mechanical/Electrical/Plumbing engineering was done by Roxbury Engineering Associates
Acoustical Consultants were Ostergaard Acoustical Associates
Civil Engineers were Stonefield engineering & Design
Landscape Architects were MKW & Associates

