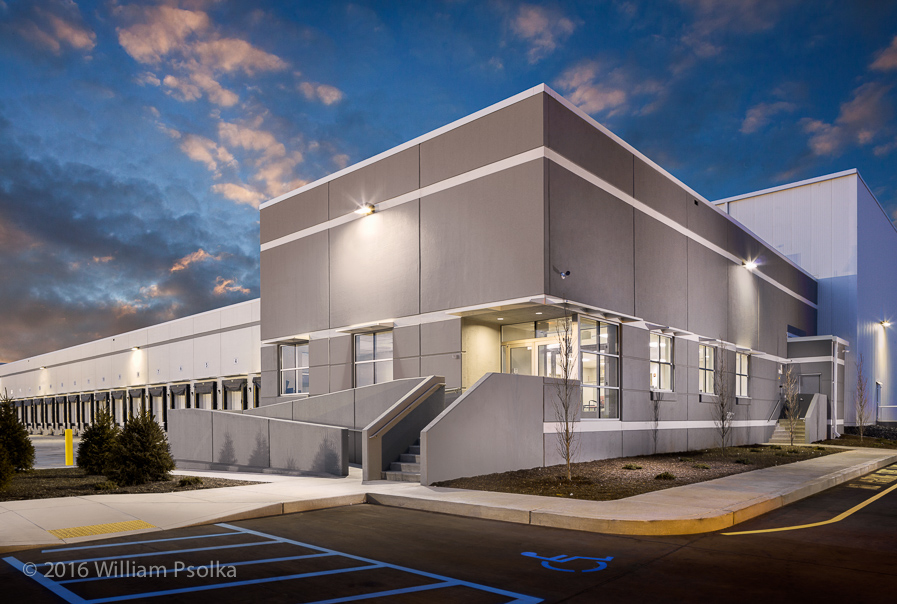It’s surprising how visually interesting a warehouse can be. Especially when you see the work that goes into the design and construction of it. It’s utilitarian nature is what usually comes to mind, however, there is much more to appreciate if you look.
V. Paulius & Associates asked me to photograph this recently completed cold storage warehouse in Port Carteret, NJ. Construction took about 18 months and required 7,900 cubic yards of concrete for the entire project. In addition to photographing the completed project, it was also decided that we photograph the pouring of the 9 inch thick, “super flat floors”, which was a crucial component of the overall design and construction. S & S Concrete Floors Inc. placed the concrete, which was an “in-house” custom mix that included steel fibers to aid in temperature and shrinkage reinforcement. It was placed via conveyor belt to maintain slumps of less than 5 inches and the strike-off was done by laser screed machine. Once the floor was firm, it was power floated and troweled to achieved a burnished finish. For their effort, V. Paulius & Associates won an award from the NJ Concrete Awards for “Super Flat Floor”.
Click “Continue Reading” to see more images. Continue Reading →

